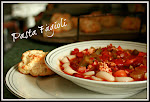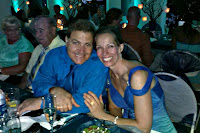Part 2
When we moved into the house, the existing porch was an aluminum screened porch, not too big, but big enough.
My darling husband poured a small slab and made an outer patio area...he also built these wonderful herb boxes for me. We then added a simple wood trellis roof with clear plastic roofing.
The dream was for the porch to be bigger...the eventual dream was to add on to the house (happening now!). Here we have our incredible friends and family helping as we pour a new slab extending out in both length and width. Down came the aluminum porch...

Here the slab is formed out to go all the way to the end of the house and out a foot or so toward the yard.
We have a pecan tree in our yard. Here it is when we moved in... looking at it now (I'll post a more current full pic soon), it is incredible how much it's grown...it's really HUGE. There was no fence between us and the neighbor (shown in pic).
We built a fence for privacy and began work on a major swingset/tree fort for our son. I have to say my husband really went over the top on this, it was such an awesome retreat!
Come back soon for more updates...I'm basically catching up on all the old stuff before I get current. :)
























